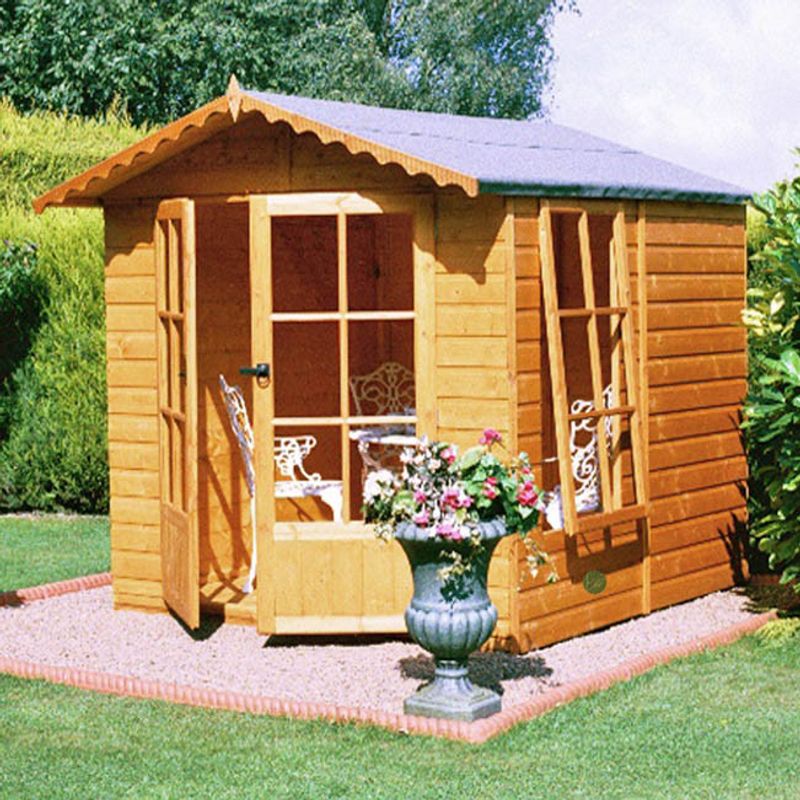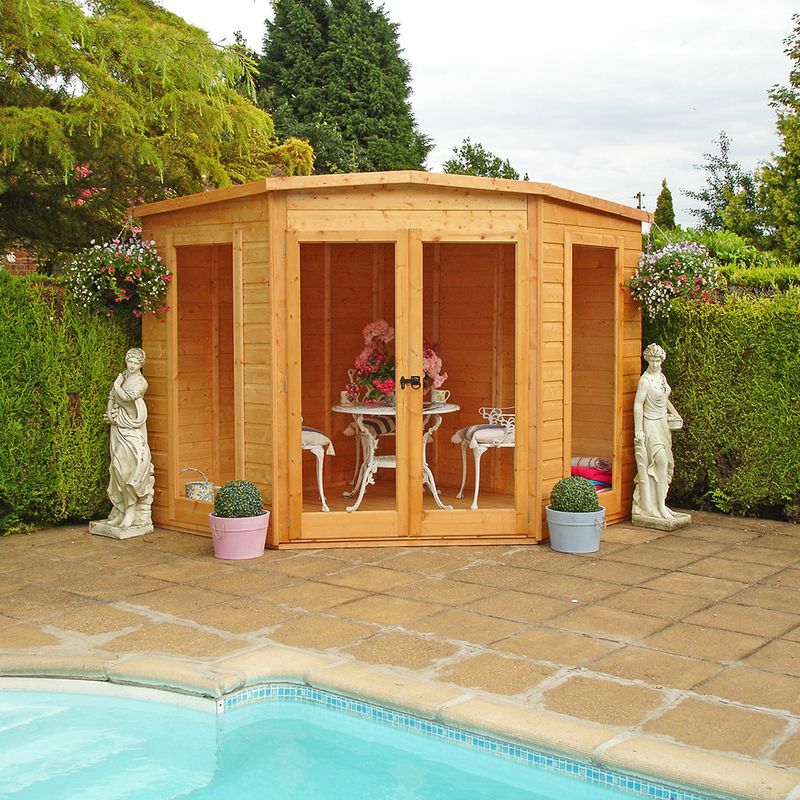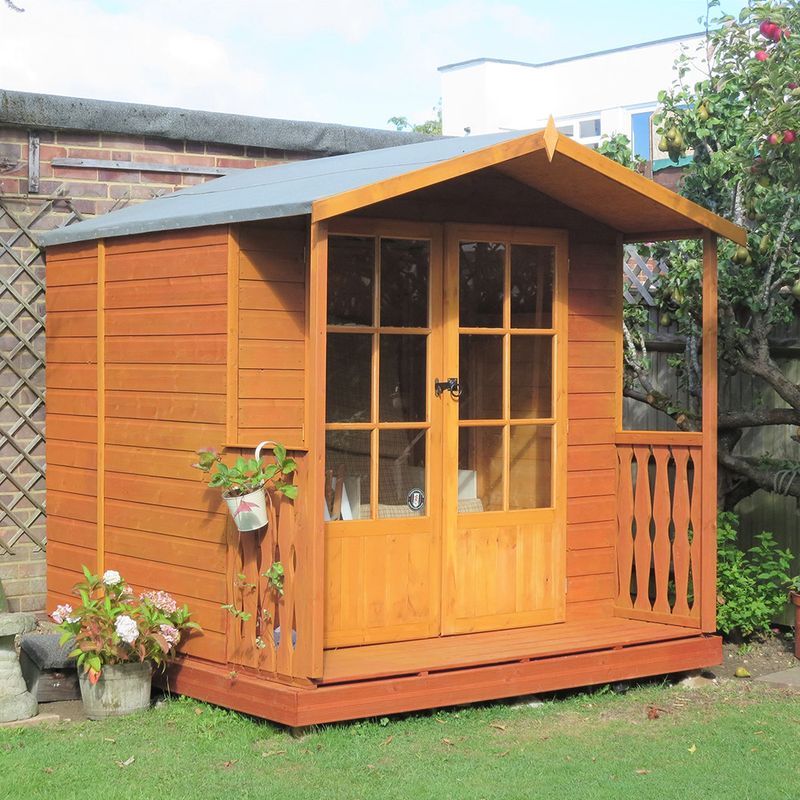A new summer house will easily become a stunning focal point in your garden, providing you with additional leaving space you can use to create anything from a garden office to a garden bar.
But before you roll up your sleeves and get to work, you need to find out the answer to the all-important question:
‘Do I need planning permission for a summer house?’
After all, this is quite a significant, expensive project. So, you need to be absolutely sure before you can commit.
The good news is:
At Landscaping Superstore, we’re here to lend a hand!
Read on for some specific guidelines that will help you figure out what you need for the planning and if you need it at all.
Table of contents:
Important factors you need to consider

A structure designated as a summer house is commonly referred to as an outbuilding.
And the thing is:
Planning permission is often a prerequisite for many outbuildings. Nevertheless, the necessity of obtaining planning permission for your specific summer house hinges on various factors.
Typically, the criteria for planning permission should be addressed with your Local Planning Authority (LPA) via the local council. More detailed information on this crucial guidance can be accessed through the government’s planning permission space.
To identify your local council, utilise the search function on the government website or visit the Planning Portal.
Next:
We’re going to go over the key considerations, which focus on the summer house size and location. For additional details, please refer to the original documents on Permitted development rights for householders for the most up-to-date guidance.
Summer house size
The dimensions, especially the height, of the summer house are pivotal factors influencing the requirement for planning permission.
Let’s take a closer look:

Overall height
Typically, any summer house surpassing an overall height of 2.5 metres needs planning permission. To ascertain the specific requirements, it’s advisable to consult with your Local Planning Authority (LPA).
Additional features
Certain restrictions apply to features such as verandas, balconies or raised platforms associated with your summer house. These elements should not exceed a height of 0.3 metres.
Land coverage
In the context of constructing a summer house, it’s important to note that additions or other structures should not cover more than half the area of land surrounding the original house. This calculation considers the state of the house as it was initially built or as it existed on 1 July 1948. To confirm any extensions, either you or the previous owners should verify whether any modifications have been made.
Summer house location
The proposed location of your summer house is yet another crucial determinant in the necessity of planning permission.
Designated land
Designated land encompasses areas like National Parks, the Broads, Areas of Outstanding Natural Beauty and World Heritage Sites. On such land, the maximum coverage by buildings, enclosures, containers and pools beyond 20 metres from the house must not exceed 10 square metres. In most cases, structures on the side of properties within these areas require planning permission.
Curtilage
The curtilage pertains to the size of the outbuilding. According to the Permitted development rights for householders document we mentioned earlier, the curtilage is defined as the ‘land which forms part and parcel with the house’, such as the attached garden. If an outbuilding is constructed within two metres of the residence’s curtilage, the maximum height should not exceed 2.5 metres. Planning permission is also necessary for outbuildings within the curtilage of listed buildings.

Distance from fencing
The proximity of your summer house to a fence is influenced by both practical and legal considerations. Adequate space must be maintained to allow proper airflow, preventing issues like dampness, mould or rot.
What’s more:
Placing the summer house too close to the fence may hinder door functionality and access. While some neighbours may be amenable, it’s advisable to seek permission beforehand. Violating legal requirements, such as exceeding the 2.5-metre height limit or breaching the two-meter boundary, could prompt a neighbour to report non-compliance.
For more information on measuring and spacing outbuildings, refer to our guide on how to measure a shed.
Final thoughts
A modern summer house can provide a versatile space for activities such as hosting parties, reading or even working from home in a comfortable environment.
Additionally, a well-designed summer house can add aesthetic value to your property, contributing to its overall appeal and potentially increasing its market value.
And now that you know whether you’ll need planning permission for a summer house, there’s nothing stopping you from embarking on this exciting DIY project.















