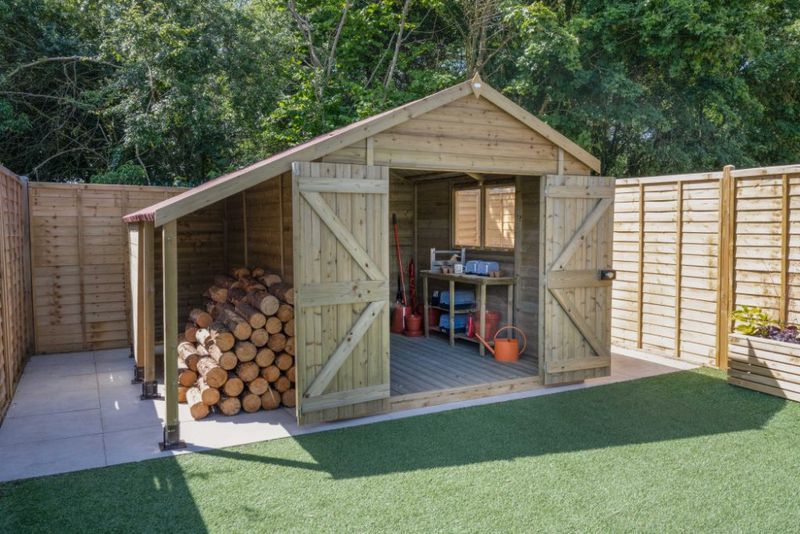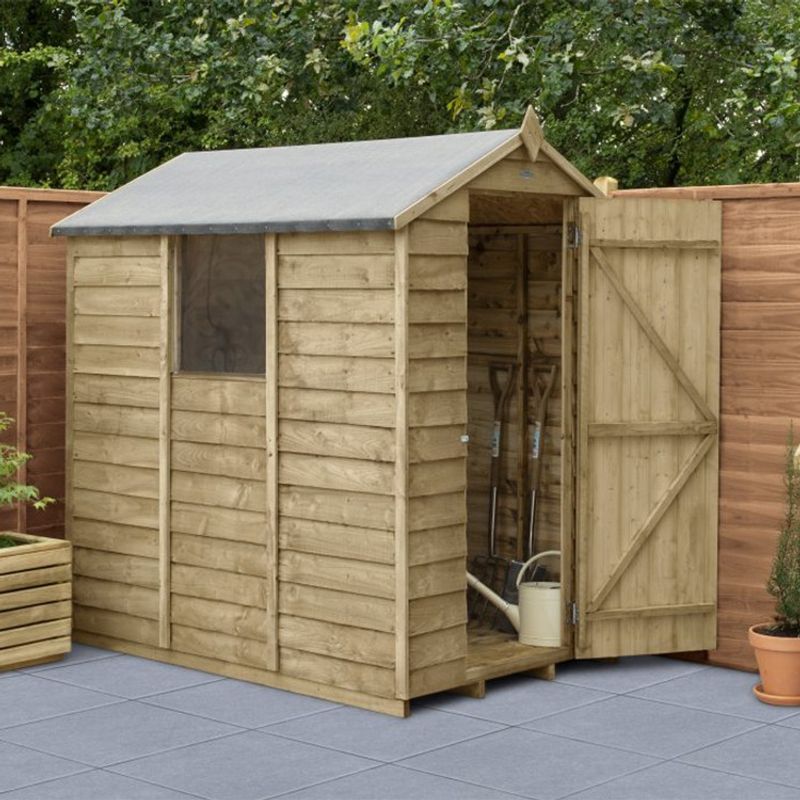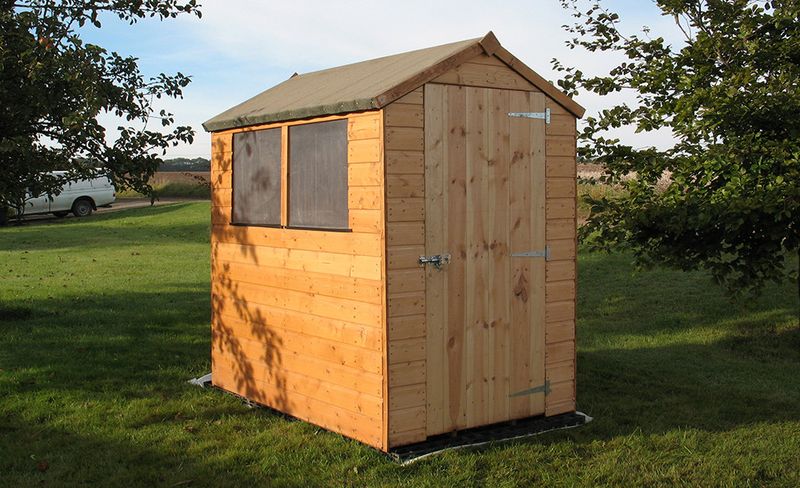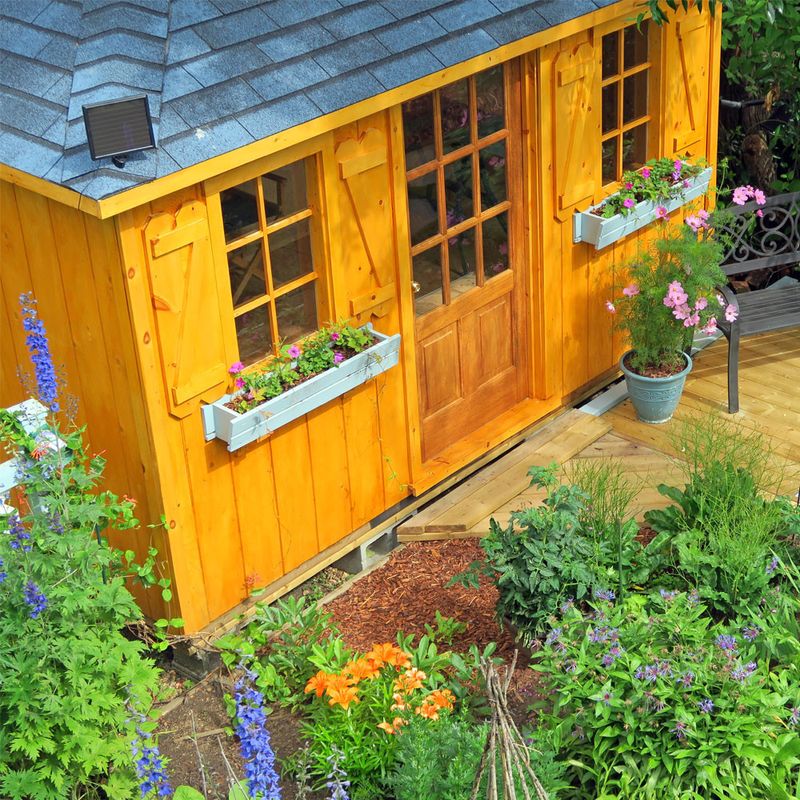Knowing how to measure a shed correctly is crucial for a couple of reasons.
To begin with, accurate measurements ensure that the shed fits the available space, avoiding issues with placement and potential encroachments on neighbouring areas.
What’s more:
Precise measurements are essential when planning and constructing a shed base, ensuring stability and proper support.
Luckily, getting accurate measurements for your shed is easier than you might think!
Read on to find out how to measure a shed like a pro.
Table of contents:
- What is the maximum size shed without planning permission in the UK?
- How close can a shed be to a fence in the UK?
- How to measure a shed
- What size shed do I need?
- Final thoughts
What is the maximum size shed without planning permission in the UK?
In the UK, sheds fall under the category of outbuildings, and the construction of many outbuildings necessitates obtaining Planning permission.
The requirement for planning permission is contingent on your specific location. So, it’s essential to consult with your local planning authority to ascertain whether planning permission is necessary for your shed.
You can locate your local planning authority through your local council using the search tools available on the government website or the Planning Portal.

However, some outbuildings fall under the category of permitted development, meaning planning permission is not required, provided they adhere to the following criteria:
- No outbuilding should be situated in front of a wall forming the principal elevation.
- The structure must be single-storey with a maximum eaves height of 2.5 metres and an overall height not exceeding 4 metres with a dual-pitched roof, or 3 metres for any other roof.
- Prohibited features include verandas, balconies or raised platforms exceeding 0.3 metres in height.
- The total area covered by additions or other buildings should not exceed half the land surrounding the original house as it stood on 1 July 1948. It’s crucial to confirm whether any extensions have been made, either by you or previous owners.
Additionally, legal considerations regarding curtilage and designated land play a role in determining whether planning permission is required for your shed. These factors should be carefully assessed to ensure compliance with regulations.
For more detailed information, please refer to the Permitted development rights for householders for the latest guidance.
Curtilage
The outbuilding should not surpass a maximum height of 2.5 metres if it’s a building, enclosure or container located within 2 metres of the boundary of the curtilage of the residence. Additionally, within the curtilage of listed buildings, planning permission is required for any outbuilding.
Now, you might be curious:
What is curtilage?
In accordance with the aforementioned Permitted development rights for householders, curtilage is defined as ‘land which forms part and parcel with the house’. Essentially, it refers to the area of land to which the house is typically attached, such as the garden. However, in some cases, properties may have extensive grounds that cover a smaller area.

Designated land
National Parks, the Broads, Areas of Outstanding Natural Beauty and World Heritage Sites are all considered designated lands. In these areas, the total area covered by buildings, enclosures, containers and pools located more than 20 metres away from the house must not exceed 10 square metres.
What’s more:
Structures like buildings, enclosures, containers and pools situated at the side of properties typically necessitate planning permission in the majority of cases.
How close can a shed be to a fence in the UK?

The proximity of your shed to a fence is influenced not only by legal considerations but also by practical factors.
Consider the following:
Accessibility
Positioning your shed too closely to the fence may risk the door’s functionality, creating challenges when entering or exiting the shed. This can pose difficulties in moving equipment, especially larger items like lawnmowers, in and out of the shed.
Damp, mould and rot
Your shed, like any structure, requires proper ventilation. Placing it too close to a fence can impede airflow, leading to the rapid development of issues such as dampness, mould and rot. Additionally, this proximity might hinder future access for maintenance or treatment.
Neighbours
While not all neighbours may be problematic, it’s advisable to seek permission before constructing a shed close to the fence. Violating legal requirements, especially if the shed exceeds the maximum height and is really close to the legal boundary could prompt a spiteful neighbour to report the violation. In such cases, legal consequences, including fines or even dismantling the shed, might ensue. And that’s the last thing you want.
Key takeaway:
It’s crucial to adhere to regulations to avoid potential legal issues.
How to measure a shed
Prepare your trusty tape measure and let’s get started on measuring your shed! Record the height, length and width/span of your shed, remembering that the shed size differs from the floor area. The shed dimensions quoted may not encompass the available floor space inside.
You can learn more about measuring and constructing a shed base in our guide on how to build a shed base.

Step 1: Measuring the height of the shed
Determine the height by measuring from the ground up to the eaves of the shed. If it’s too high, ensure safety by using a ladder and having someone support you during this measurement.
Step 2: Measuring the length of the shed
Measure the length of the building along the gutter edge, including any roof overhang on both sides.
Step 3: Measuring the width of the shed
For the final measurement, calculate the width/span, including any roof overhang on both sides, by measuring across the gable end (the triangular upper part of a wall at the end of a ridged roof).
That’s it! Contact the manufacturer or seek professional guidance if you’re unsure about your shed’s size to confirm its dimensions.
What size shed do I need?
The ideal shed size depends on its intended use. Consider these examples:
- Storage
- Pavilion
- Greenhouse
- Personal use
- Workspace
For more advice on choosing the right shed size, explore our Shed buyer’s guide, offering insights into shed uses and answers to common questions about this specific type of outbuilding.
Final thoughts

And there you have it:
How to measure a shed in three simple steps!
As you can see, this is one of the easiest DIY projects you’re likely to come across in your landscaping endeavours. But that doesn’t mean it requires anything less than care and diligence.
Remember:
Getting the shed size and location right is crucial to avoid trouble with neighbours and even legal repercussions down the road.















